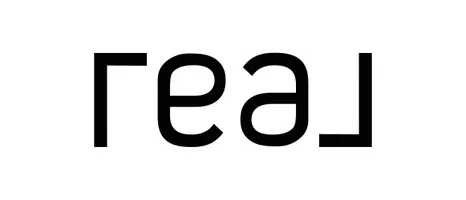3 Beds
3 Baths
3,040 SqFt
3 Beds
3 Baths
3,040 SqFt
Key Details
Property Type Single Family Home
Sub Type Single Family
Listing Status Active
Purchase Type For Sale
Square Footage 3,040 sqft
Price per Sqft $213
MLS Listing ID 5047630
Bedrooms 3
Full Baths 2
Half Baths 1
Construction Status Existing
Year Built 1904
Annual Tax Amount $8,842
Tax Year 2024
Lot Size 0.370 Acres
Acres 0.37
Property Sub-Type Single Family
Property Description
Location
State VT
County Vt-windsor
Area Vt-Windsor
Zoning Village Residential
Rooms
Basement Entrance Interior
Basement Concrete Floor, Crawl Space, Dirt, Full, Interior Stairs, Unfinished, Interior Access, Exterior Access
Interior
Cooling None
Flooring Carpet, Hardwood, Softwood, Vinyl
Exterior
Garage Spaces 2.0
Utilities Available Phone, Cable Available
Roof Type Metal,Rolled,Asphalt Shingle,Slate,Standing Seam
Building
Story 2.5
Sewer Public Sewer On-Site
Architectural Style Victorian
Construction Status Existing
Schools
Elementary Schools Chester-Andover Elementary
Middle Schools Green Mountain Uhsd #35
High Schools Green Mountain Uhsd #35
School District Two Rivers Supervisory Union
Others
Virtual Tour https://mls.immoviewer.com/portal/tour/3120542?psm.showBottomLine=false&accessKey=68b3&psm.showPoweredBy=false&psm.showShare=false

"My job is to find and attract mastery-based agents to the office, protect the culture, and make sure everyone is happy! "
170 Commerce Way Unit 200, Portsmouth, New Hampshire, 03801, USA







