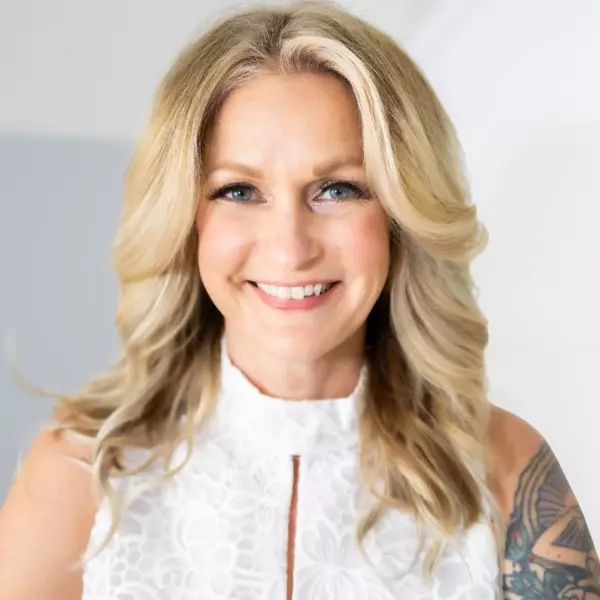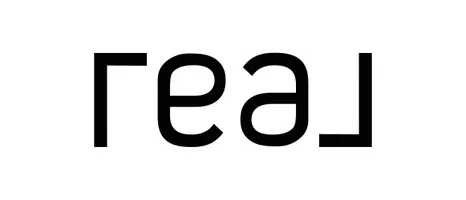Bought with Dan Noble • Snyder Donegan Real Estate Group
$995,000
$995,000
For more information regarding the value of a property, please contact us for a free consultation.
4 Beds
4 Baths
2,987 SqFt
SOLD DATE : 04/27/2023
Key Details
Sold Price $995,000
Property Type Single Family Home
Sub Type Single Family
Listing Status Sold
Purchase Type For Sale
Square Footage 2,987 sqft
Price per Sqft $333
Subdivision Quechee
MLS Listing ID 4945780
Sold Date 04/27/23
Style Cape,Contemporary
Bedrooms 4
Full Baths 3
Half Baths 1
Construction Status Existing
HOA Fees $437/mo
Year Built 1987
Annual Tax Amount $11,226
Tax Year 2022
Lot Size 1.380 Acres
Acres 1.38
Property Sub-Type Single Family
Property Description
Offering an incomparable location and setting on the east side of the four-season Quechee Lakes community, this spectacularly renovated four-bedroom contemporary commands one of the most unique views in Quechee, taking in the Polo Field, Dewey's Pond and the Ottaquechee River Valley beyond. Carefully renovated and updated by the current owners, the open-concept kitchen, family, and dining area is crisp, clean, and bathed in natural light throughout the day, owing to the direct southern exposure and a large expanse of windows on the south side. A first-floor primary bedroom suite, three full and one-half baths, recently updated to a fine level of finish, an open cook's kitchen, hardwood floors, granite and stone, cathedral ceilings and skylights all add to the interior appeal. A previous upgrade converted garage space to a spacious living room, mudroom/entry, and second floor en-suite guest bedroom. Two additional bedrooms on the second floor of the main house share a loft/exercise space and an oversized full bath with twin vanities, jetted tub, and a separate shower. The level 1.38+/- acres abutting green space offer manicured lawns, perennial gardens, a 300-sf flagstone patio, a 24-foot deck off the main living room, cut stone walkways, and an oversized 32x32 detached three car garage. The garage provides additional storage, a refrigerator, pantry, and covered wood storage on the main level, and features an unfinished second level offering tremendous storage space.
Location
State VT
County Vt-windsor
Area Vt-Windsor
Zoning PUD
Body of Water Pond
Rooms
Basement Entrance Interior
Basement Concrete, Concrete Floor, Full, Insulated, Stairs - Interior, Storage Space, Unfinished, Interior Access, Stairs - Basement
Interior
Interior Features Blinds, Cathedral Ceiling, Dining Area, Fireplace - Gas, Fireplaces - 1, In-Law Suite, Kitchen Island, Living/Dining, Primary BR w/ BA, Natural Light, Natural Woodwork, Security, Skylight, Storage - Indoor, Vaulted Ceiling, Walk-in Closet, Programmable Thermostat, Laundry - Basement
Heating Gas - LP/Bottle
Cooling None
Flooring Ceramic Tile, Tile, Vinyl, Wood
Equipment CO Detector, Smoke Detector
Exterior
Exterior Feature Clapboard, Wood
Parking Features Detached
Garage Spaces 3.0
Garage Description Driveway, Garage, Off Street, Parking Spaces 3, Unpaved
Community Features None
Utilities Available Cable, Gas - LP/Bottle, Internet - Cable, Phone
Amenities Available Club House, Exercise Facility, Management Plan, Master Insurance, Playground, Recreation Facility, Beach Access, Common Acreage, Golf, Golf Course, Hot Tub, Pool - In-Ground, Pool - Indoor, Sauna, Tennis Court, Pool - Heated, Locker Rooms
Waterfront Description Yes
View Y/N Yes
Water Access Desc No
View Yes
Roof Type Metal,Standing Seam
Building
Lot Description Corner, Country Setting, Landscaped, Level, Open, PRD/PUD, Subdivision, Trail/Near Trail, View, Water View
Story 1.5
Foundation Poured Concrete
Sewer Private, Septic
Water Drilled Well
Construction Status Existing
Schools
Elementary Schools Ottauquechee School
Middle Schools Hartford Memorial Middle
High Schools Hartford High School
School District Hartford School District
Read Less Info
Want to know what your home might be worth? Contact us for a FREE valuation!

Our team is ready to help you sell your home for the highest possible price ASAP

"My job is to find and attract mastery-based agents to the office, protect the culture, and make sure everyone is happy! "
170 Commerce Way Unit 200, Portsmouth, New Hampshire, 03801, USA







