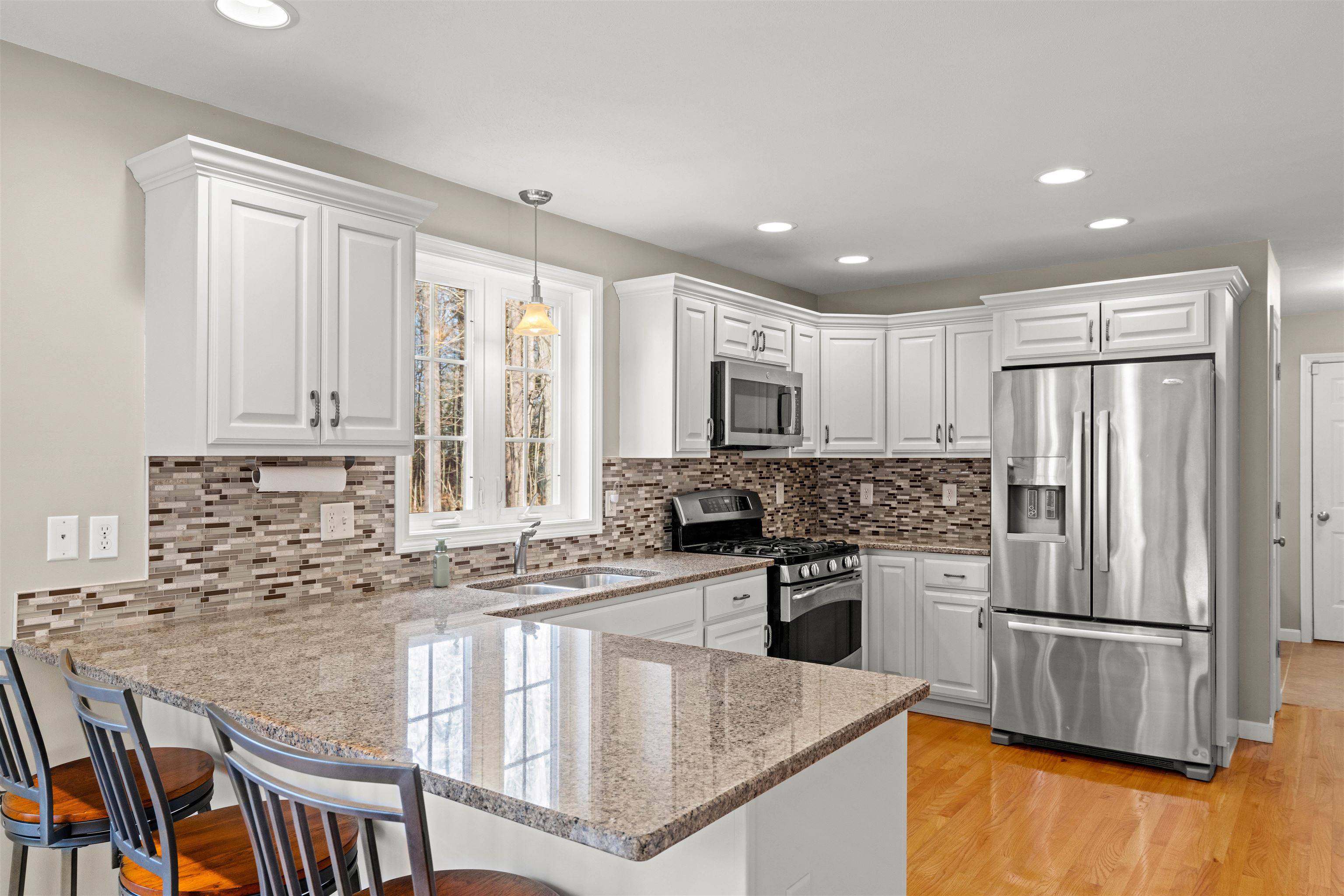Bought with Kathleen McDonald • BHHS Verani Realty Hampstead
$875,000
$824,000
6.2%For more information regarding the value of a property, please contact us for a free consultation.
3 Beds
3 Baths
2,401 SqFt
SOLD DATE : 06/30/2025
Key Details
Sold Price $875,000
Property Type Single Family Home
Sub Type Single Family
Listing Status Sold
Purchase Type For Sale
Square Footage 2,401 sqft
Price per Sqft $364
MLS Listing ID 5038057
Sold Date 06/30/25
Bedrooms 3
Full Baths 2
Half Baths 1
Construction Status Existing
Year Built 2010
Annual Tax Amount $12,156
Tax Year 2024
Lot Size 2.020 Acres
Acres 2.02
Property Sub-Type Single Family
Property Description
Welcome to the quaint and desirable town of East Kingston in the SAU16 school district; close to shopping, restaurants, and commuter routes in a country-like setting. This home has been meticulously maintained and it shows. You'll be welcomed by a farmer's porch and an open concept living area w/ eat-in kitchen, large family room with gas fireplace, formal dining area and flex space (home office/playroom/formal living; you decide!) The kitchen features granite countertops, stainless appliances, a gas range, and dual pantries. Directly off the kitchen is a half bath with laundry. The second floor has a spacious feel with a large, open hallway, a roomy primary en-suite w/ walk-in closet, two additional generous-sized bedrooms and another full bath. If more living space/another bedroom is needed, the enormous walk-up attic offers possibilities for expansion. The basement is great for storage, and has direct access from the home and garage. The oversized garage is large enough for three cars (if one is a small summer roadster.) Home also includes a whole-house, auto-start generator and water softener system. Additionally, there is a separate shed for a lawn tractor, yard tools, gas grill in winter and outdoor gear. The home sits on a flat 2-acre lot in Maplevale Orchards, a serene, picturesque neighborhood great for walking, bike riding and apple picking.
Location
State NH
County Nh-rockingham
Area Nh-Rockingham
Zoning RES
Rooms
Basement Entrance Interior
Basement Concrete, Daylight, Stairs - Exterior, Stairs - Interior, Unfinished
Interior
Interior Features Cathedral Ceiling, Ceiling Fan, Dining Area, Draperies, Fireplace - Gas, Kitchen/Dining, Primary BR w/ BA, Storage - Indoor, Walk-in Closet, Laundry - 1st Floor, Attic - Walkup
Cooling Central AC
Flooring Carpet, Hardwood, Tile
Equipment Irrigation System, Radon Mitigation, Smoke Detectr-HrdWrdw/Bat, Generator - Standby
Exterior
Garage Spaces 2.0
Garage Description Auto Open, Direct Entry, Driveway, Attached
Utilities Available Phone, Cable - At Site, Gas - LP/Bottle, Gas - Underground, Telephone Available
Roof Type Shingle - Architectural
Building
Story 2.5
Foundation Concrete
Sewer Septic
Architectural Style Colonial
Construction Status Existing
Schools
Elementary Schools East Kingston Elem
Middle Schools Cooperative Middle School
High Schools Exeter High School
Read Less Info
Want to know what your home might be worth? Contact us for a FREE valuation!

Our team is ready to help you sell your home for the highest possible price ASAP

"My job is to find and attract mastery-based agents to the office, protect the culture, and make sure everyone is happy! "
170 Commerce Way Unit 200, Portsmouth, New Hampshire, 03801, USA







